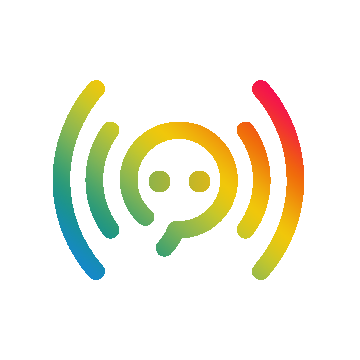 郑州国际会展中心在展会展览行业中的票数:167
郑州国际会展中心在展会展览行业中的票数:167
【郑州国际会展中心是哪个国家的品牌?】
外推网助力郑州国际会展中心品牌出海!通过在本页面挂载郑州国际会展中心品牌的产品链接和联系方式,可以提高郑州国际会展中心产品曝光!跨境电商爆单神器,目前只要100元/年哦~
郑州国际会展中心由郑州香港会展管理有限公司负责管理及营运。郑州香港会展管理公司为中外合资专业场地管理公司,是香港展览会议场地管理中国有限公司与上海国际展览中心有限公司合资组建。
郑州国际会展中心是郑州市中央商务区三大标志性建筑之一,主体为钢筋砼结构,屋面为桅杆悬索斜拉钢结构。郑州国际会展中心由会议中心和展览中心两部分组成,建筑面积22.68万平方米,可租用室内面积占7.4万平方米。是集会议、展览、文娱活动、招待会、餐饮和旅游观光为一体的大型会展设施。
会议中心:主体建筑六层,建筑面积6.08万平方米,设有可容纳3,160人开会或1,660人就餐的轩辕堂、1,090人的九鼎厅、两个分别可容纳400人的报告厅、17个大中小型会议室、贵宾接待室、中餐厅、西餐厅和咖啡厅。其中九鼎厅拥有8路同声传译系统。
展览中心:主体建筑两层,辅楼六层,建筑面积16.68万平方米。由两个展馆、会议室、餐饮设施、办公室及商店等组成。两个展馆共可设置3,394个9平方米的国际标准展位,展馆跨度102米并设有五道活动隔段,可把展馆分割成6个独立展览会;二层展馆为无柱间隔。车辆可直接驶入两个展馆布展或撤展。
室外展场:面积3.8万平方米,设在展览中心及如意湖之间。
室外停车场:面积4.5万平方米,可停泊1,800辆汽车。
英文翻译:Zhengzhou International Exhibition Center is managed and operated by Zhengzhou Hong Kong Exhibition Management Co., Ltd. Zhengzhou Hong Kong exhibition management company is a Sino foreign joint venture professional venue management company, which is a joint venture of Hong Kong exhibition venue management China Co., Ltd. and Shanghai International Exhibition Center Co., Ltd. Zhengzhou International Convention and Exhibition Center is one of the three landmark buildings in the central business district of Zhengzhou city. The main body is reinforced concrete structure, and the roof is mast suspension cable-stayed steel structure. Zhengzhou International Convention and Exhibition Center is composed of two parts: Convention Center and Exhibition Center, with a building area of 226 thousand and 800 square meters and a rentable indoor area of 74 thousand square meters. It is a large-scale exhibition facility integrating conference, exhibition, cultural activities, reception, catering and tourism. Conference Center: the main building has six floors, with a building area of 60800 square meters. There are Xuanyuan hall, Jiuding hall, two lecture halls, 17 large, medium and small conference rooms, VIP reception room, Chinese restaurant, western restaurant and coffee shop, which can accommodate 3160 people for meeting or 1660 people for dining. Jiuding hall has 8 simultaneous interpretation systems. Exhibition Center: the main building has two floors, the auxiliary building has six floors, and the construction area is 166800 square meters. It consists of two pavilions, conference rooms, catering facilities, offices and shops. The two pavilions can set up 3394 international standard booths of 9 square meters in total, with a span of 102 meters and five activity intervals, which can divide the exhibition hall into six independent exhibitions; the second floor exhibition hall is pillar free. Vehicles can be directly driven into two pavilions for move in or move out. Outdoor exhibition area: 38000 square meters, located between the exhibition center and Ruyi lake. Outdoor parking lot: with an area of 45000 square meters, it can park 1800 cars.
本文链接: https://www.waitui.com/brand/48c22d0bc.html 联系电话:请联系客服添加 联系邮箱:请联系客服添加

















 浙公网安备 33011802001999号
浙公网安备 33011802001999号
